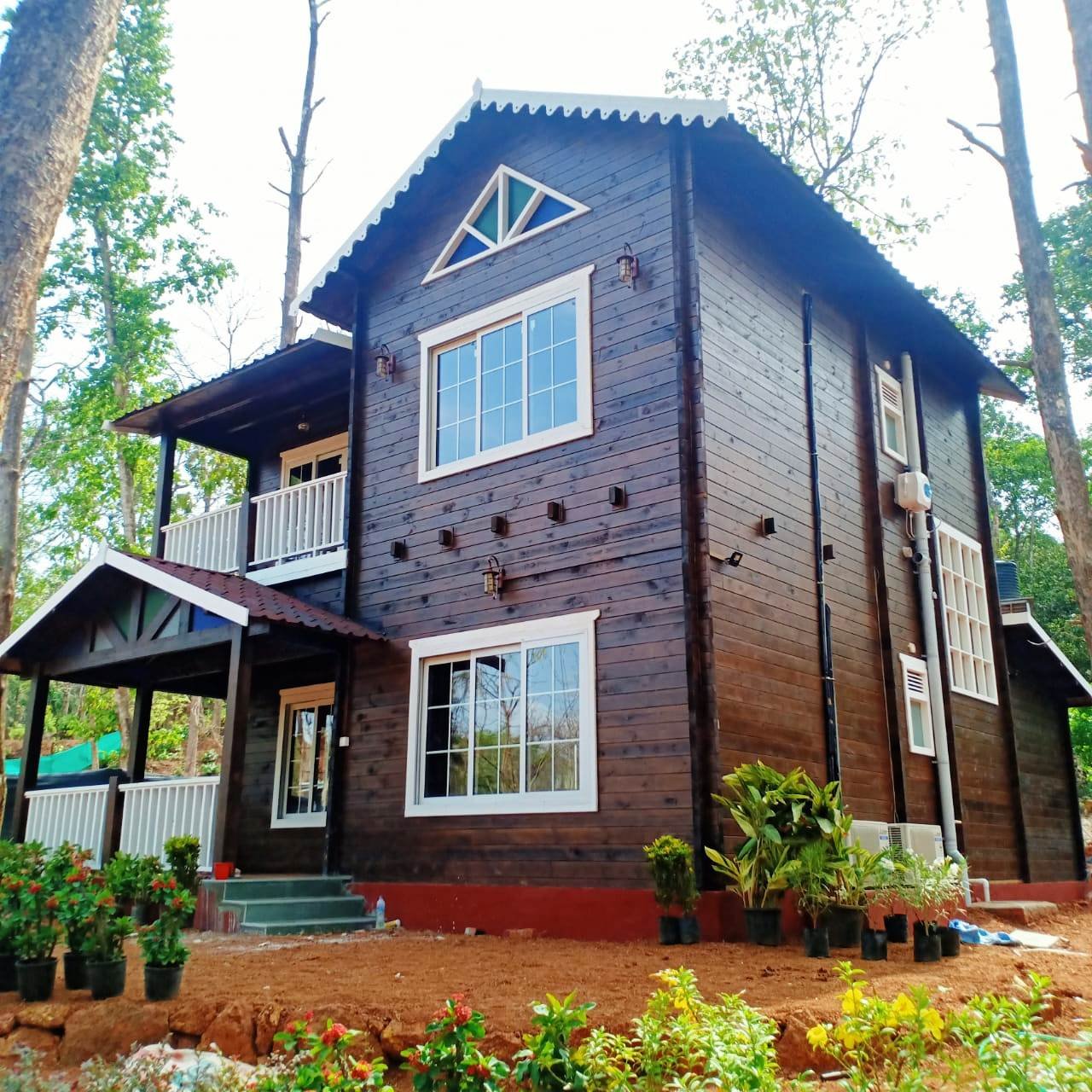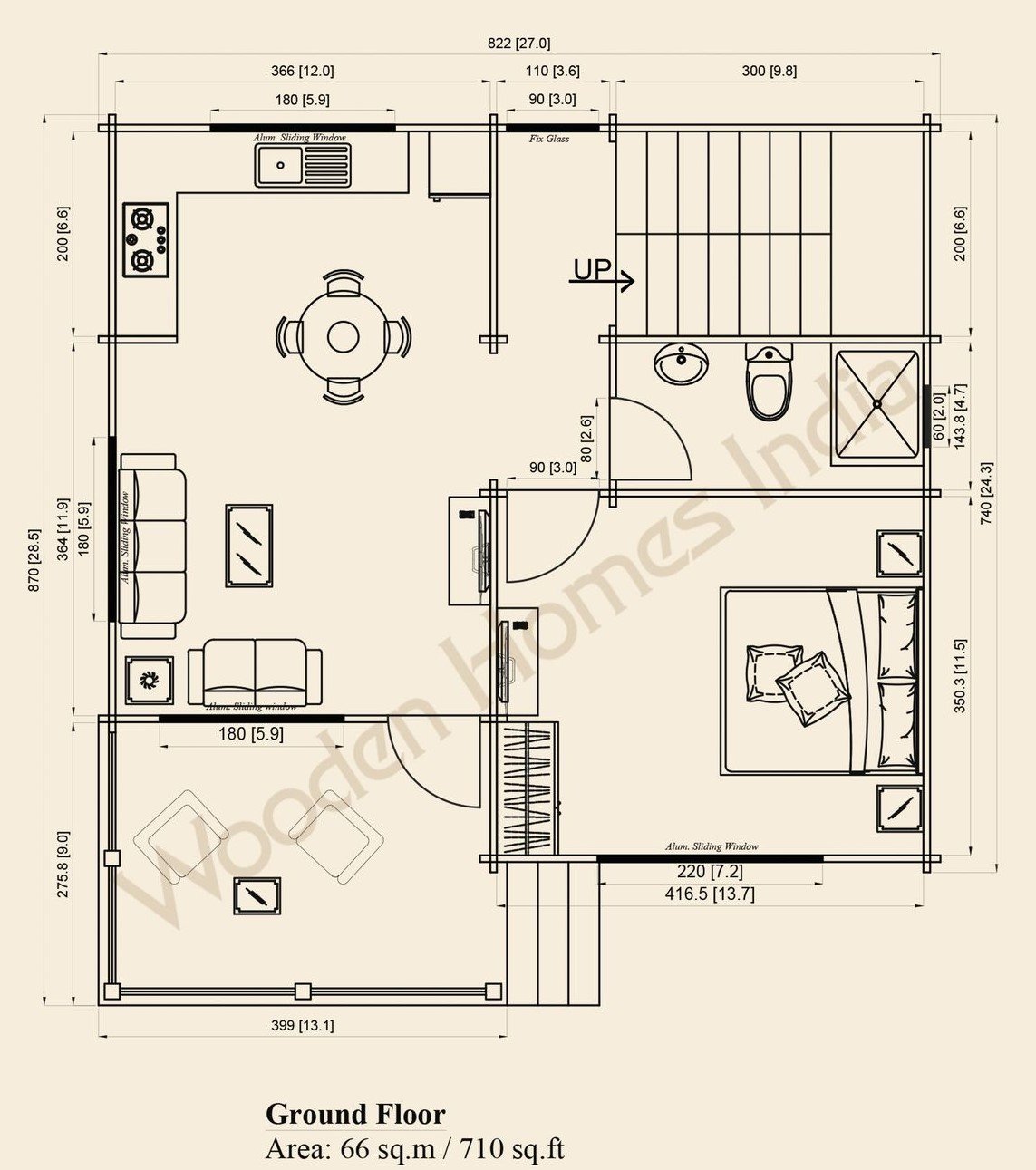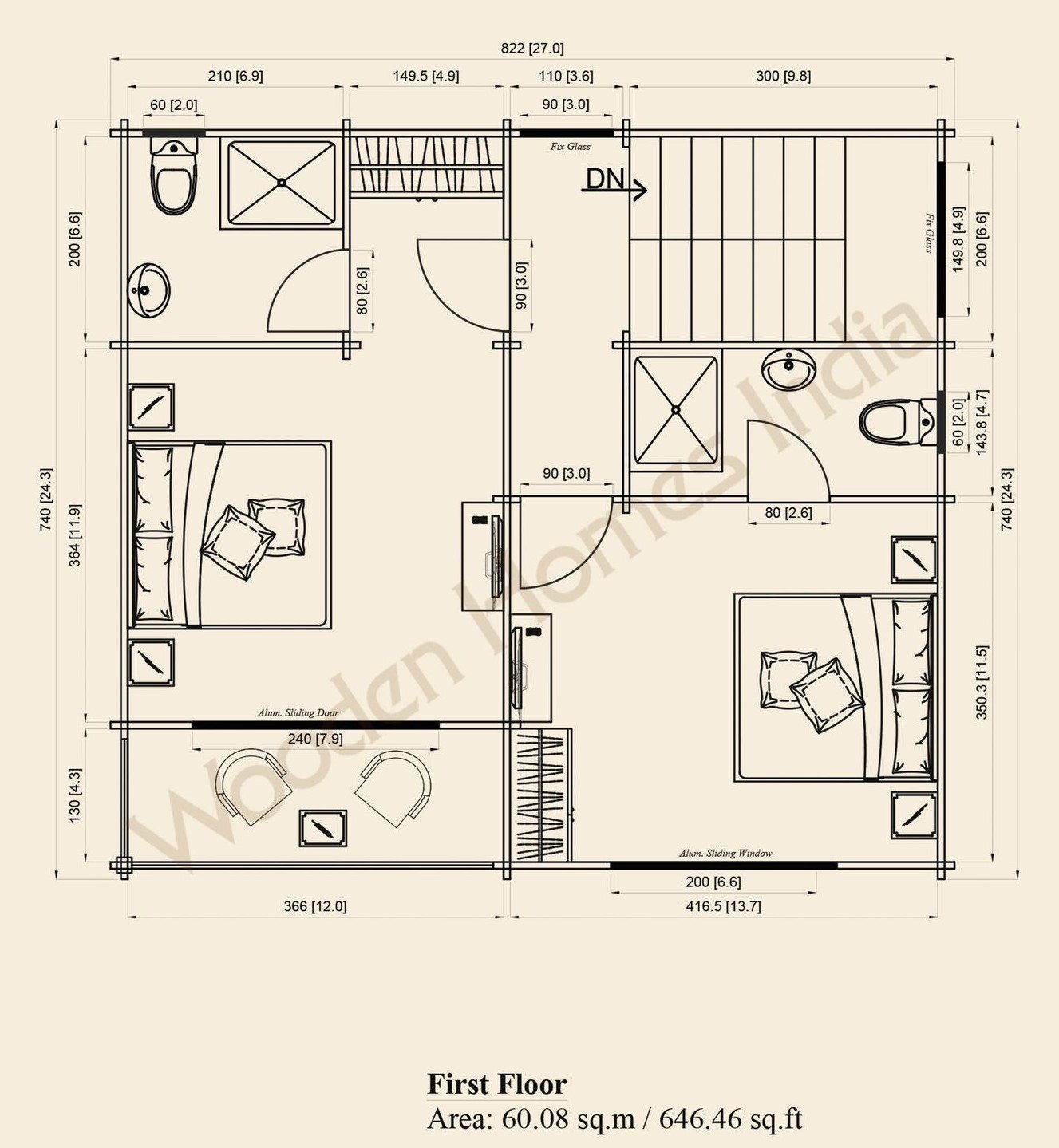
Live Life Like a King Size
If you like to live life king size then Anmol is what you’re looking for. With a massive area of 1327.56 sq ft, this model will blow your mind with its astonishing looks. Anmol’s grand layout consists of a spacious balcony area, a living room, with 3 bedrooms, 3 bathrooms, a kitchen & a dining area on the ground floor.
Exterior
Interior
Plans & Renders
( Click Image to view more details )
( Click Image to view more details )






